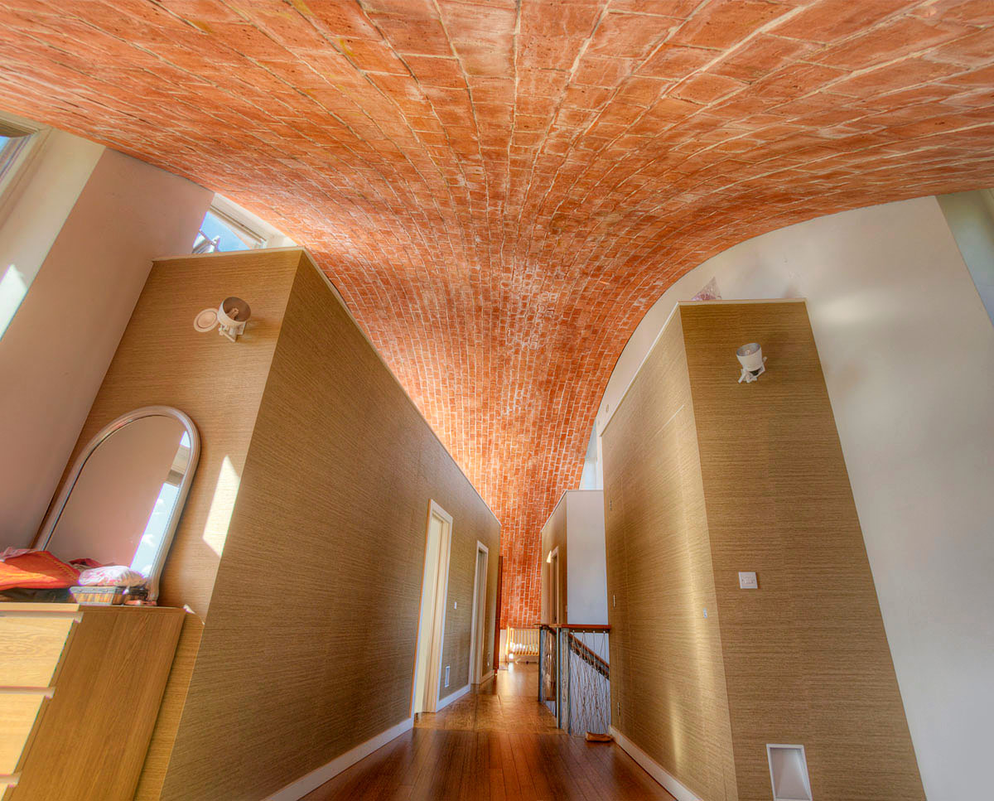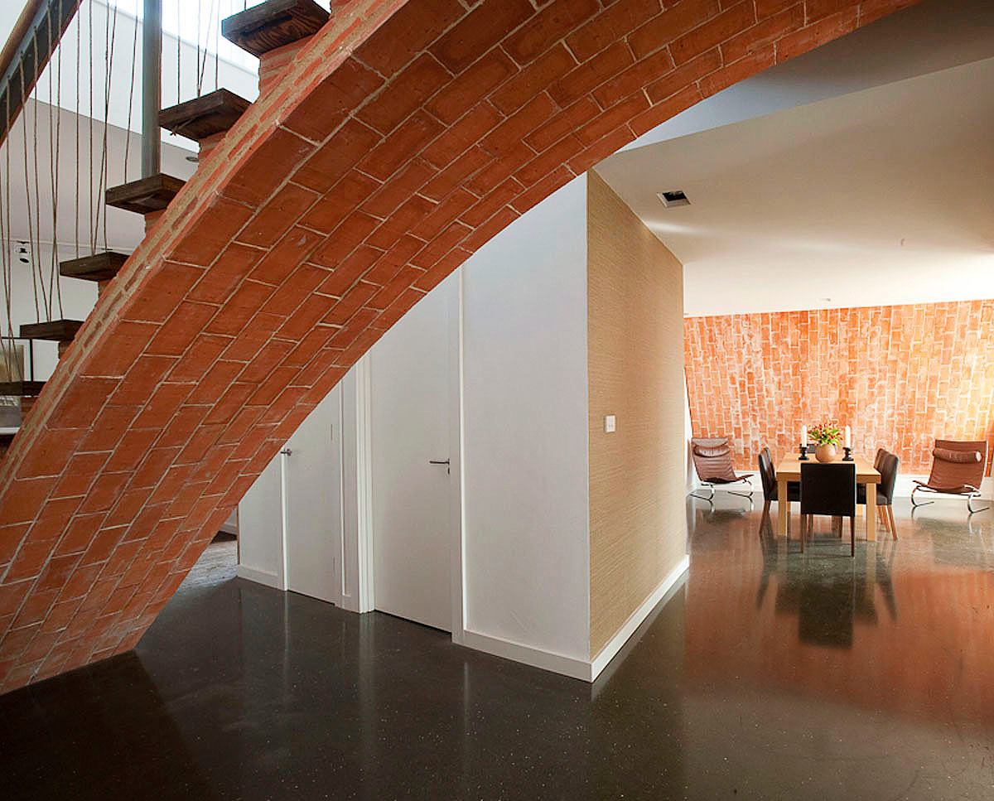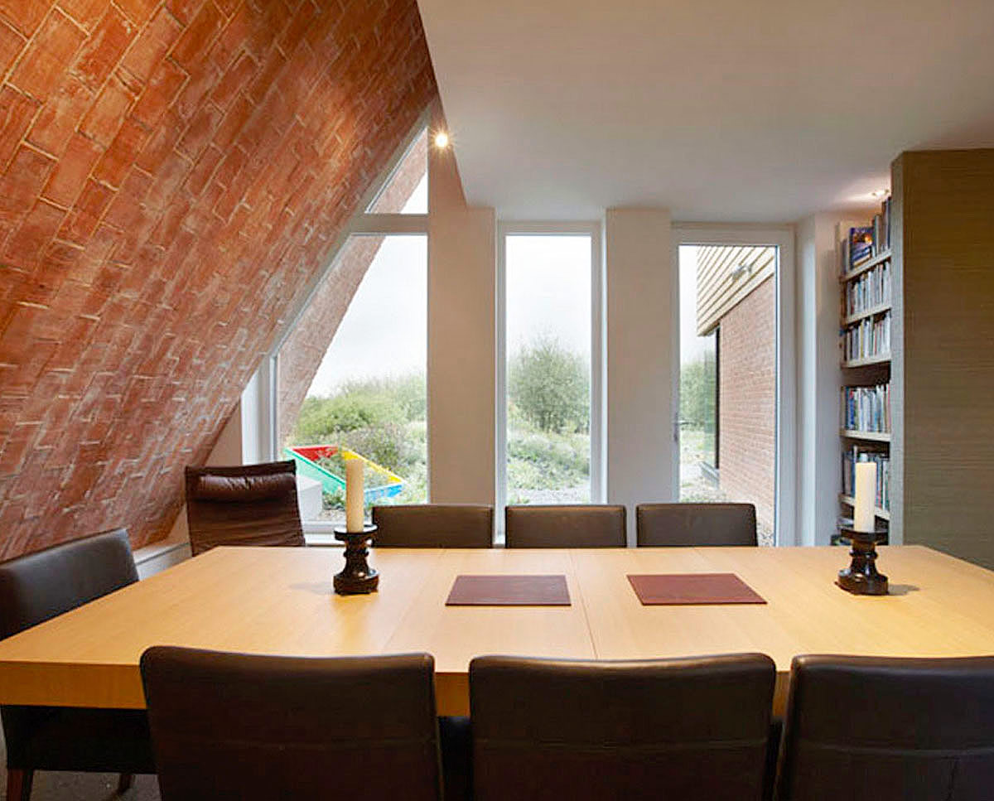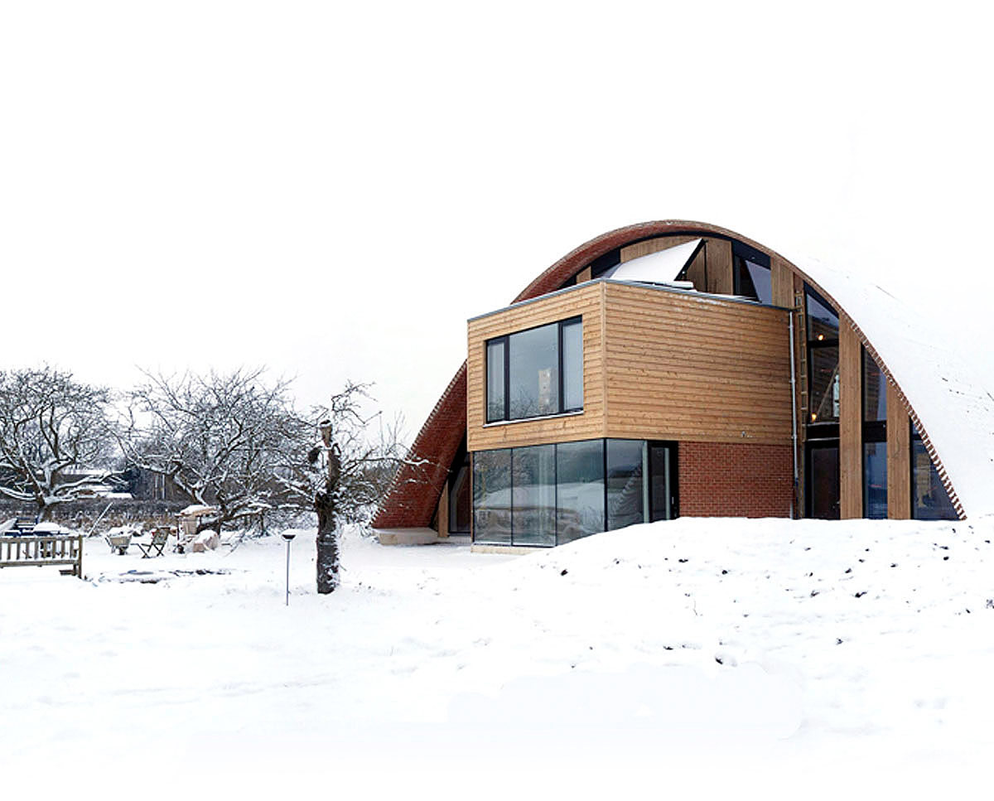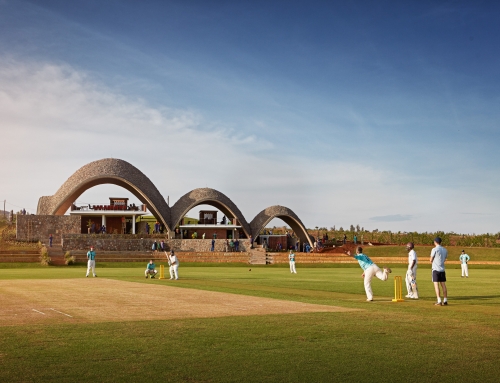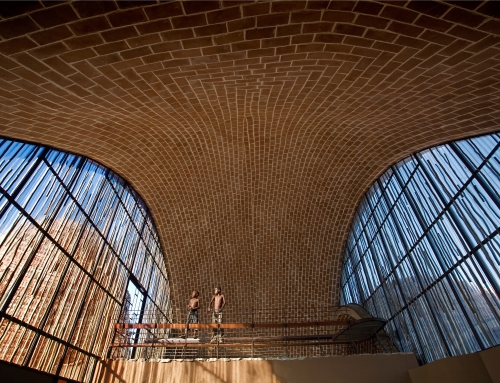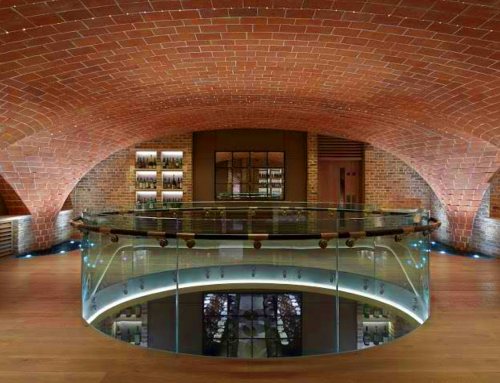Project Description
Crossway House
Kent UK
Crossway house is one of the first zero carbon houses and the first certified passive house in the UK. The house´s 20m green roof span was build using the traditional technique of timbrel vaults using 26.000 locally handmade clay tiles. This load-bearing masonry tradition defines the geometry and gives great thermal mass providing a vast heat sink that ensures a stable internal temperature.
Monitoring the temperature and energy use is part of an ongoing post-occupancy research project. The vault accommodates this efficiency by novel design of a thermal structural layer embedded within the bricks of the deep edge beams. This allows the structure to be continuous from inside to outside without the typical construction problem of a thermal bridge.
The house received an AA rating on its Energy Performance Certificate (EPCs). The house supplements passive heating strategies with a biomass boiler. Through solar electric and solar hot water arrays, the home produces remarkable supplies of solar energy.
Architects: Richard Hawkes
Vaults’ Design and Engineering: Michael Ramage (Light Earth Designs), Philip Cooper
Images by Hawkes Architecture


