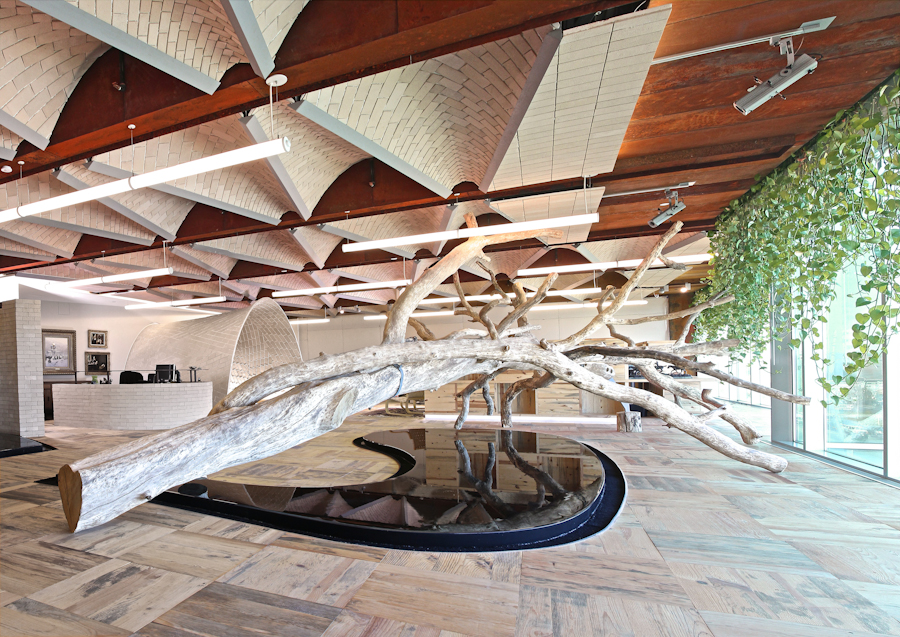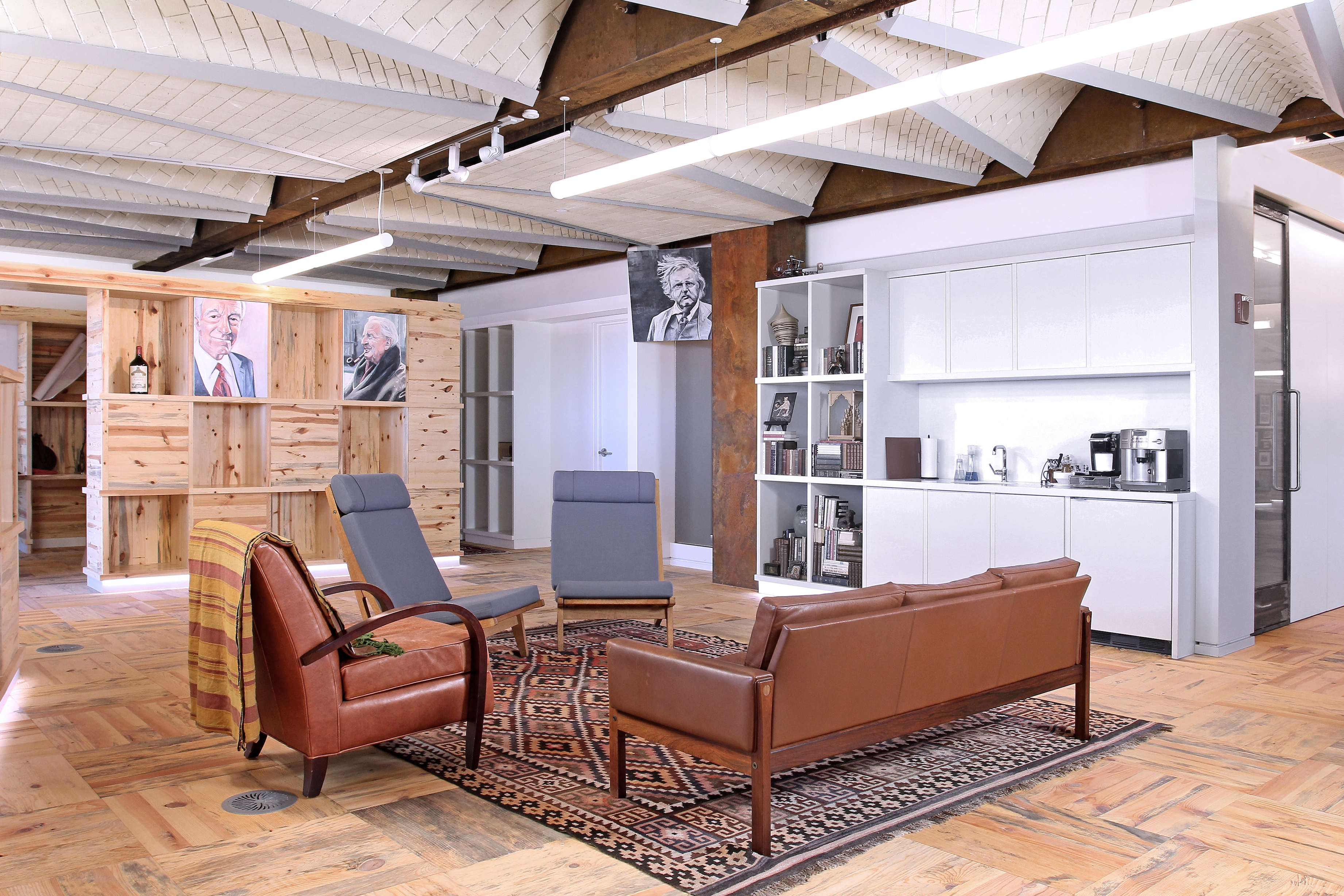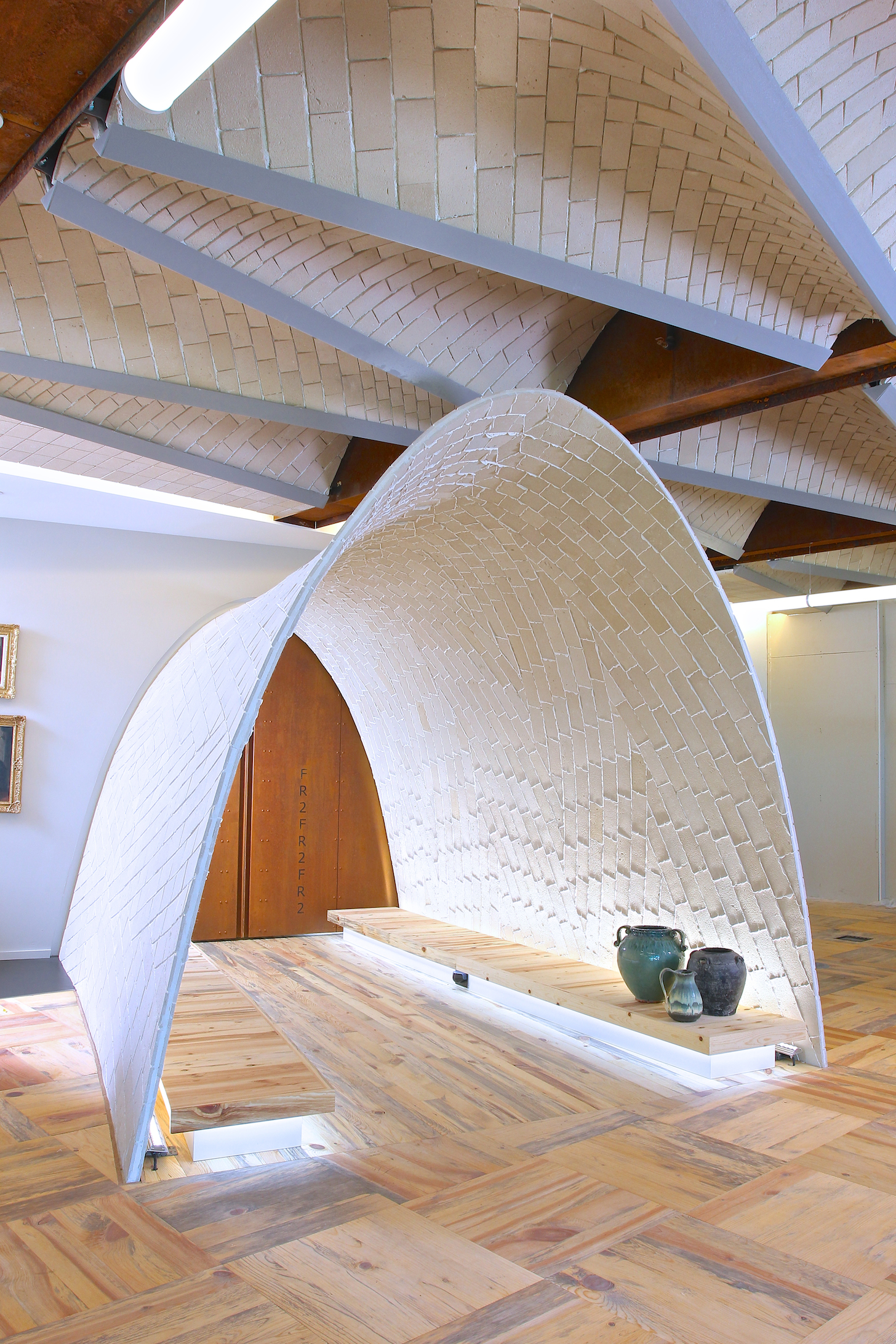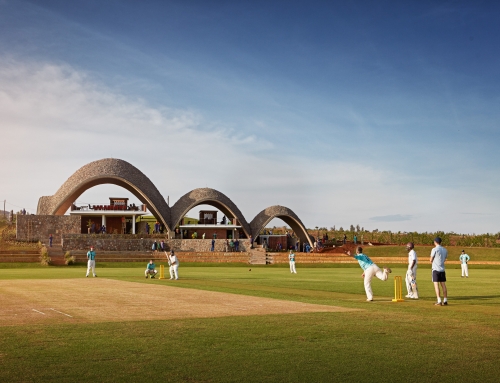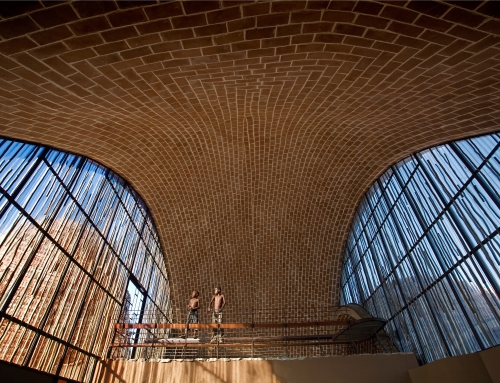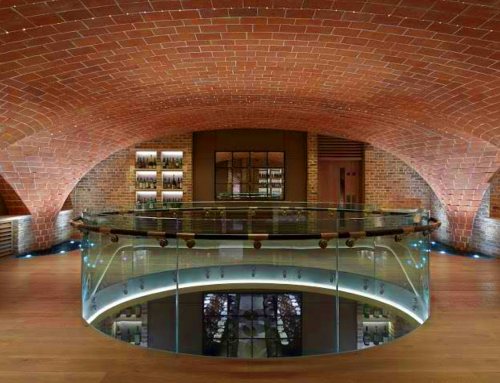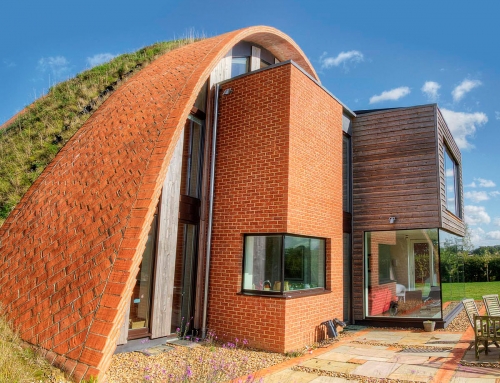Project Description
FR2 Offices
Chicago, USA
A unique office environment for a unique and talented group of individuals. The new office fit out for the Famous American Business man, Philanthropist and former head of the Rwandan Development Board, Joe Ritchie.
His new premises, a floor of a glass clad speculative office block in Chicago could well be another conventional, sterile office environment. He turned to Peter Rich Architects and Light Earth Designs to create an environment that felt lofty and open but allowed for discreet working areas. Our concept is to create a beautiful, dynamic and lofty earth tiled soffit, formed of triangular vaults spanning between the existing steel structure. Under this, aedicules of different shapes and heights, made of environmentally friendly ‘beetle damaged pine’ will contain working areas.
All materials are sourced to be natural, sustainable and low maintenance. The fit out will create a space of calm and dignity, a canvas for Joe to fill with his own fascinating autobiography.
The vaulting is constructed using earth tiles laid onto a CNC cut faceted latex backing mould. The mould is created by 3D scanning a reverse model at half scale and converting the information into a 3D CAD model. The CAD model contains all information required for fabrication of the mould.



