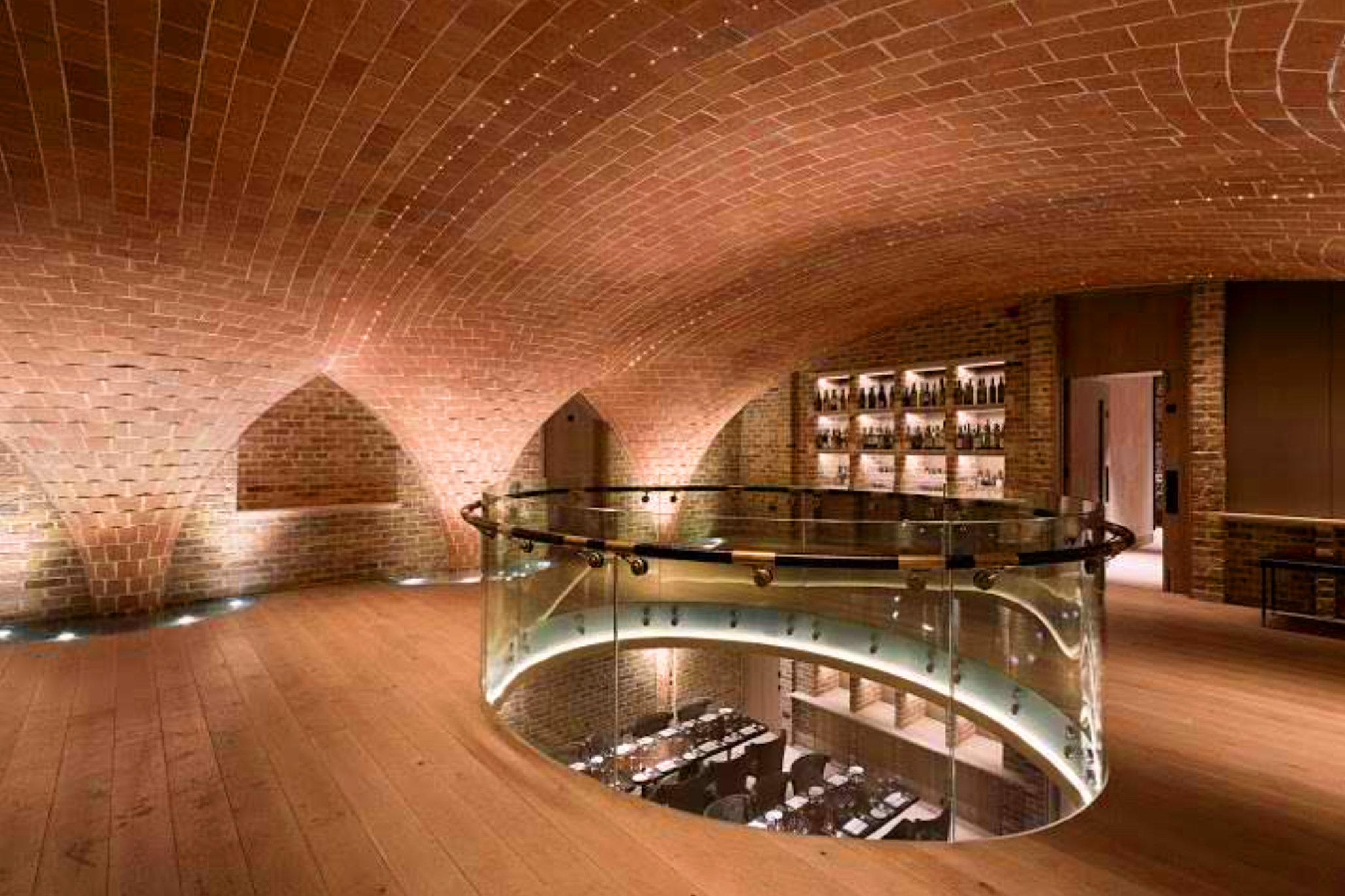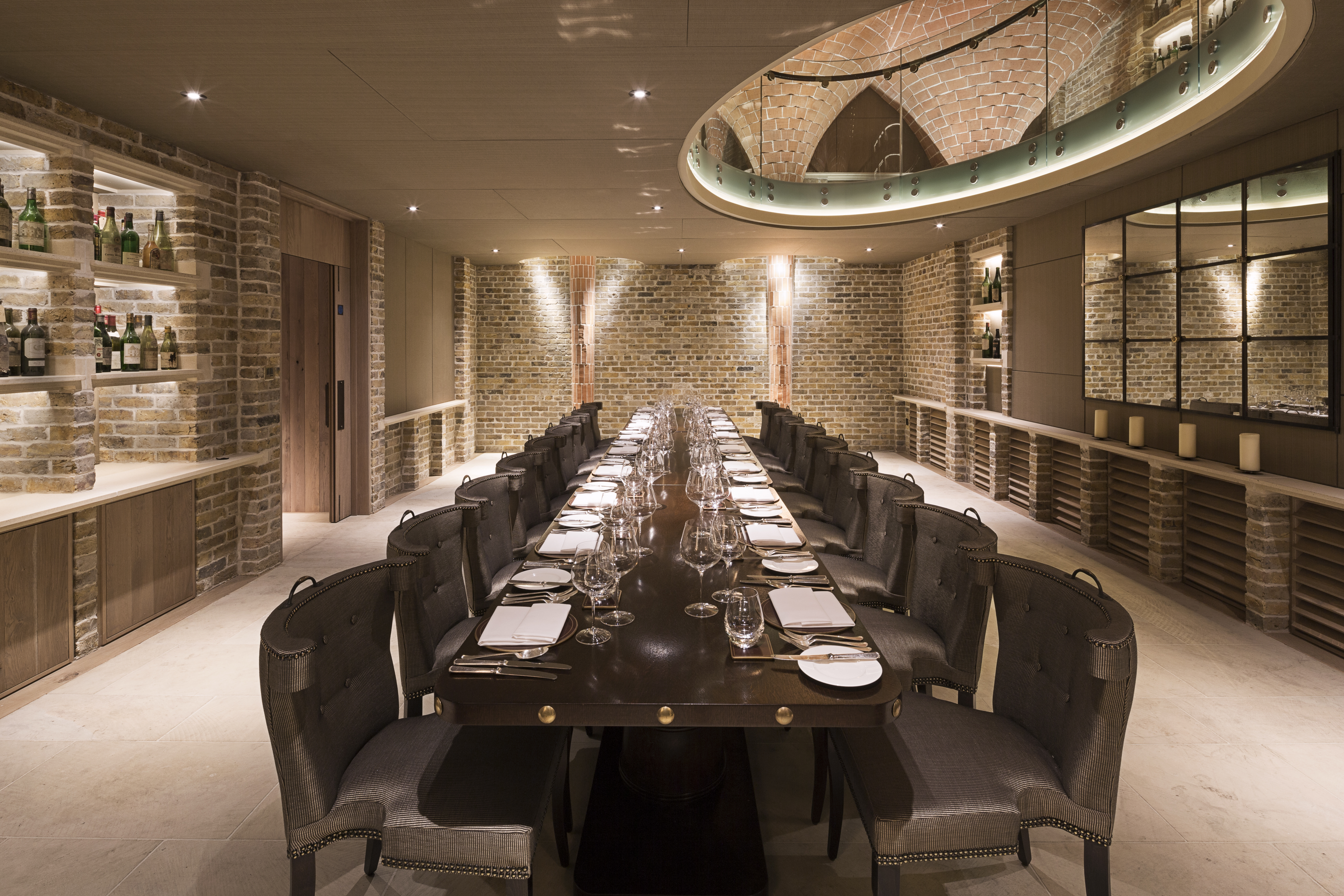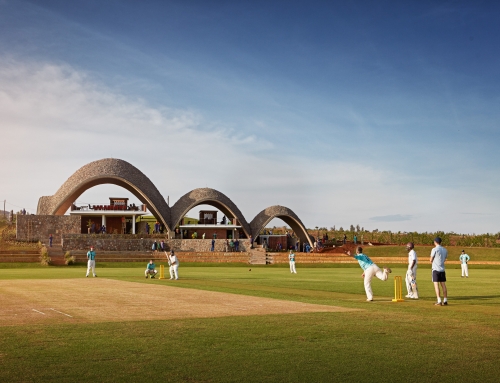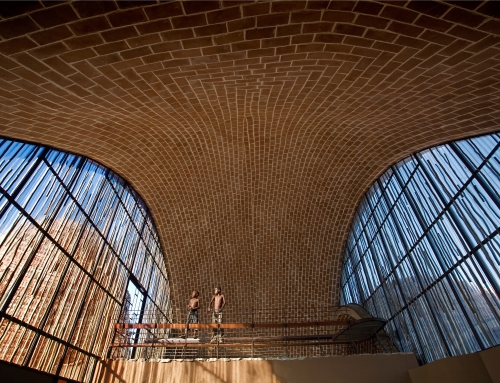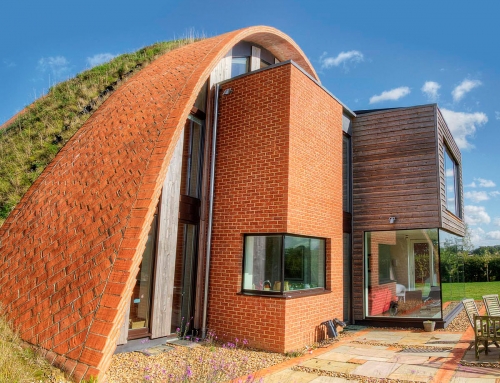Project Description
Sussex Cellars
St. James Place, London
The Sussex Cellars are conceived of as a double height vaulted space in terracotta built in the Spanish tradition of thin-tile structural masonry. The technique is found in the work of the Spanish architect Antoni Gaudi and in the great wine cellars of Catalonia and Tarragona, not least those of Codorníu in Sant Sadurní d’Anoia.
However the configuration of the Berry Bros. & Rudd vaults reflects the specifically English tradition of fan vaulting, realized through the use of the Spanish technique. The wine tasting floor at mezzanine level and the lower dining room are connected through an elliptical opening in the centre, revealing the vaults to the diners below, and via openings at the edge of the mezzanine floor where the vault piers slip through to their supports in the lower level.
The visual connection maintains the vaults as the primary element in the rooms.
Design Architect of the overall project – Short and Associates; Project Architect MJP Associates. Engineer: Martin Stockley Associates
Contractor: Galiford Try



